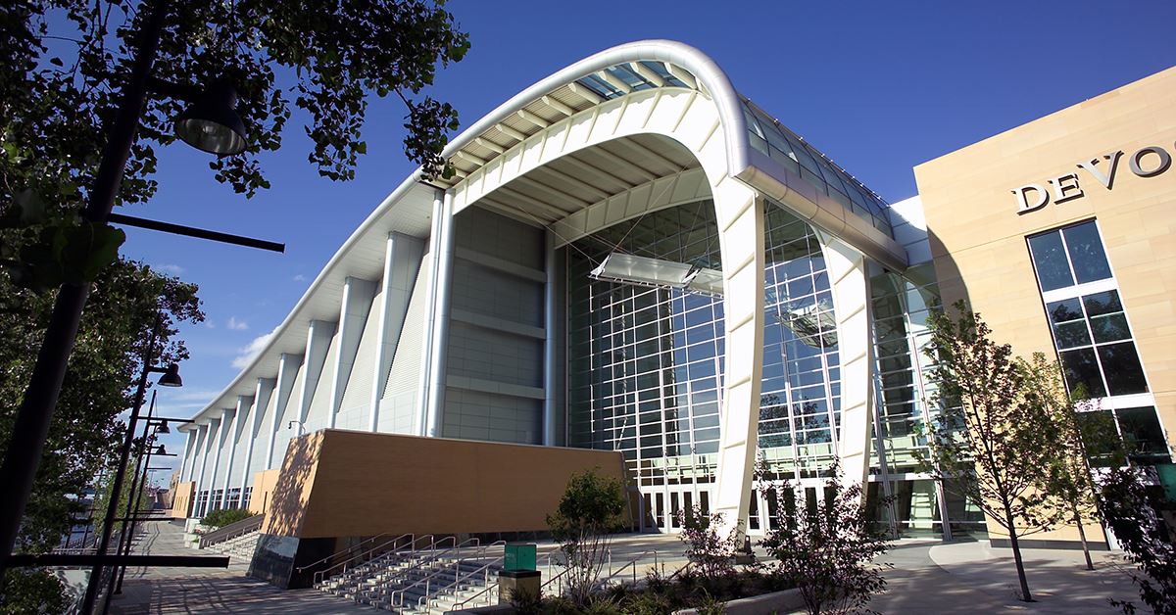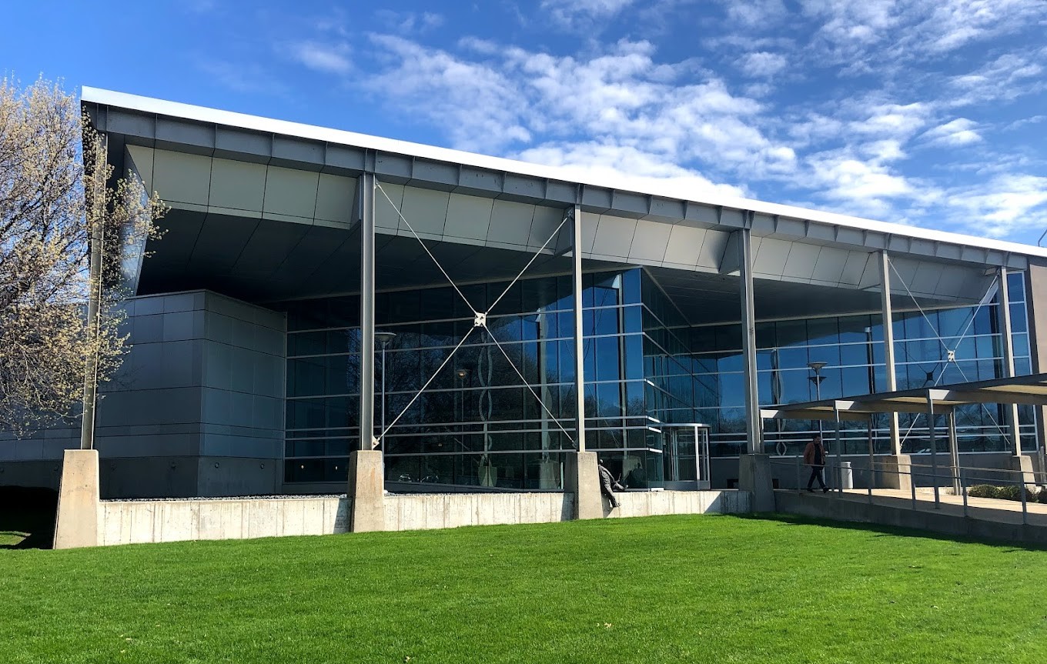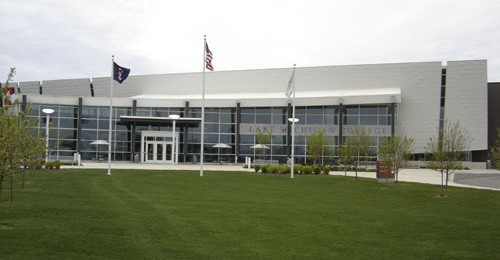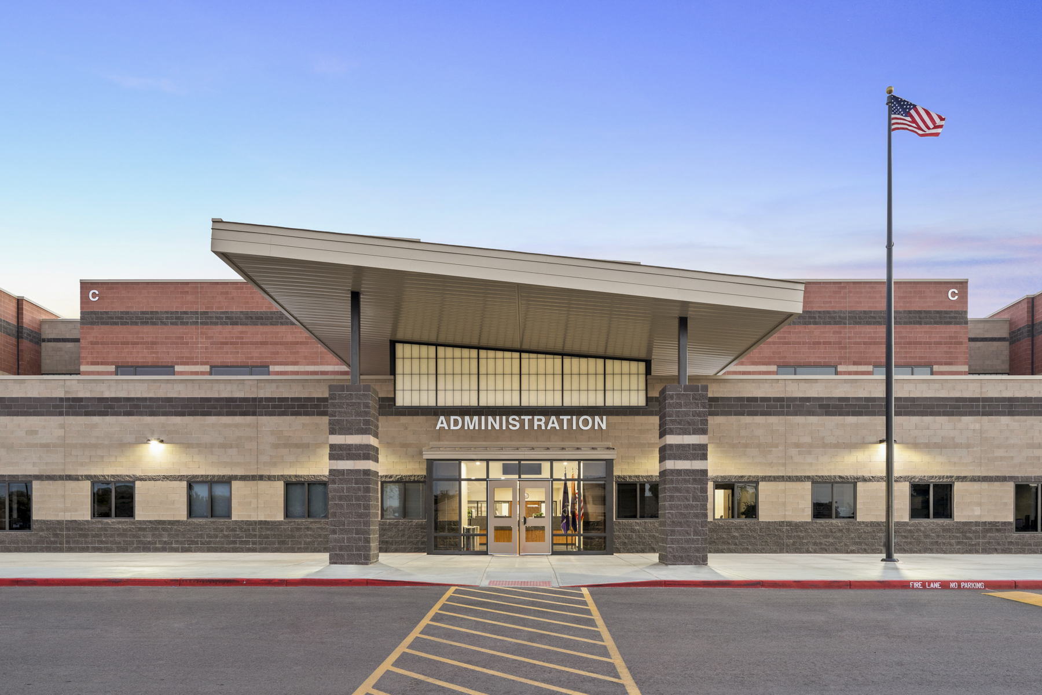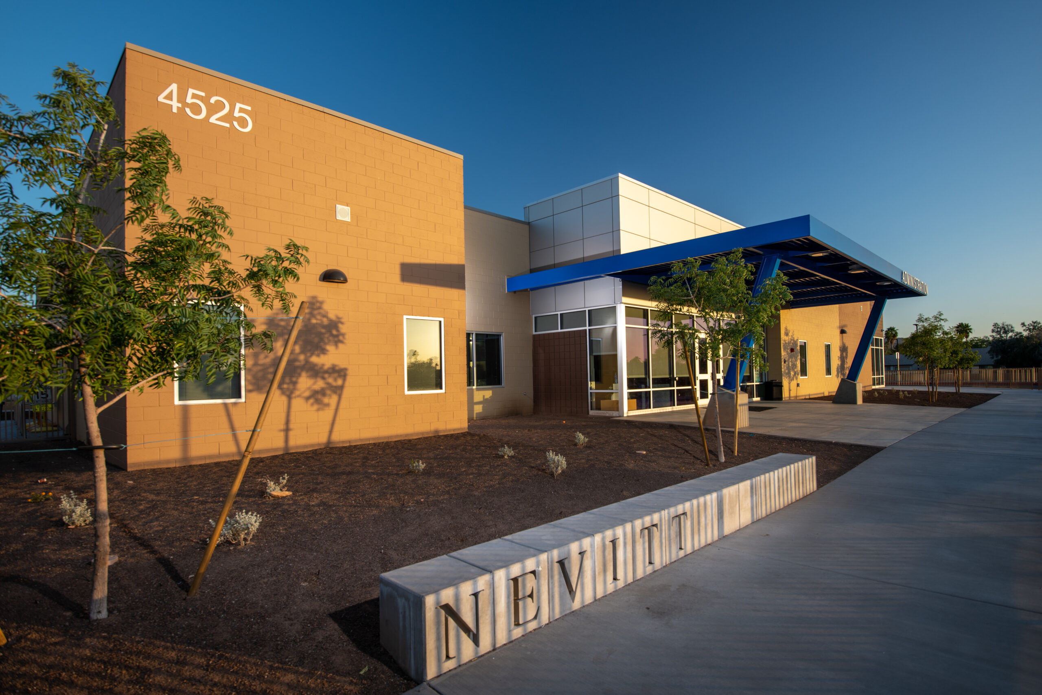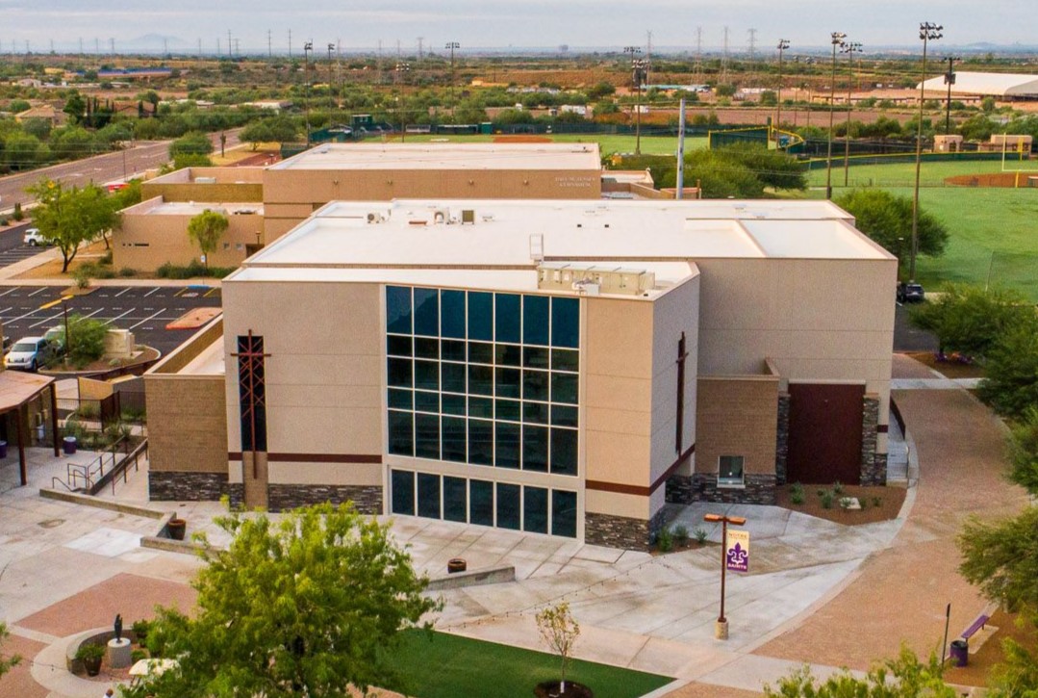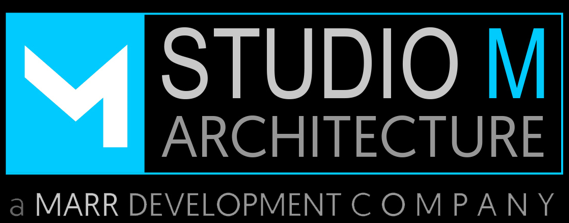
What We Do
STUDIO M Architecture’s design philosophy is simple: Produce exceptional buildings that function for their intended use; are easily maintainable; and have a design appearance fitting their budget.
STUDIO M Architecture has completed hundreds of large- and small-scale projects that span planning, design, and construction for Retail, Healthcare, Restaurant, Education, and Worship environments throughout the continental United States.
STUDIO M Architecture’s design philosophy is simple: Produce exceptional buildings that function for their intended use; are easily maintainable; and have a design appearance fitting their budget.
STUDIO M Architecture has completed hundreds of large- and small-scale projects that span planning, design, and construction for Retail, Healthcare, Restaurant, Education, and Worship environments throughout the continental United States.
STUDIO M Architecture currently holds licensure in 17 states. We are NCARB certificate holders allowing us to quickly obtain licensure in any jurisdiction within a few weeks. We currently have 5 additional states pending with several more planned.
STUDIO M Architecture provides the knowledge, direction, advice and services necessary to review, administer and enhance the operation and processes of Architectural Review and Capital Improvements for Homeowners Associations.
STUDIO M Architecture can assist your project with interior programming; space planning; color and material selection; and furniture selection. We have completed interior driven projects in all of our major markets from interior branding of new restaurants to selecting furniture for our learning spaces.
Who We Are
David A Marr
Principal | Architect
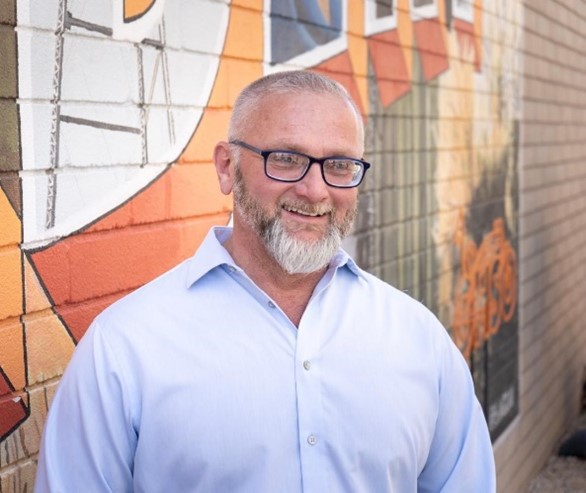 David Marr is the founder and principal of STUDIO M Architecture. His career spans over 35 years in service to construction and architecture. David grew up in Michigan and spent his early career in construction having been a licensed contractor as well as a member of the American Institute of Constructors (AIC) where he earned both Associate Constructor and Certified Professional Constructor designations. David’s formal education is in Architecture and Construction Management and an MBA.
David Marr is the founder and principal of STUDIO M Architecture. His career spans over 35 years in service to construction and architecture. David grew up in Michigan and spent his early career in construction having been a licensed contractor as well as a member of the American Institute of Constructors (AIC) where he earned both Associate Constructor and Certified Professional Constructor designations. David’s formal education is in Architecture and Construction Management and an MBA.
Building upon his years in construction he chose to pursue a career in architecture. He currently holds licensure in fourteen states and counting. He holds certification through National Council of Architectural Registration Boards (NCARB) where he serves as a mentor to many up-and-coming architectural candidates and is also a member of the American Institute of Architects (AIA). David was one of the earliest candidates to become a LEED (Leadership in Energy and Environmental Design) Accredited Professional. Now some 20 years later he holds LEED Legacy status because of his pioneering efforts to make this part of our daily design consideration.
David spent his early architectural career working for Progressive AE, an award-winning, full-service architecture and engineering firm, located in Grand Rapids, Michigan. David had the privilege of working with a multitude of amazing architects that gave him the opportunity to hone his craft. David gained significant exposure to a variety of project types, having worked on several large-scale award-winning projects ranging from $10M to $250M including the Devos Place Convention Center, Lake Michigan College, Laingsburg Middle School, Frederik Meijer Gardens and Steelcase Learning Center to name a few.
Images courtesy of Progressive AE
Devos Place Convention Center
Lake Michigan College
Lake Michigan College
In the summer of 2006, David relocated to Phoenix, Arizona and started STUDIO M Architecture. David wanted to create a firm that could navigate the tough economic times that saw the closure of several prominent architectural firms in the valley. He understood that architecture needed to serve the intended user, exceed expectations and remain within the limited budgets the tough economic times created. This was an opportunity to build relationships with the understanding that producing award-winning projects in this environment was going to be challenging. David understood that not all projects would require high-end design, rather they would be limited to producing functional, user-friendly architecture.
During this time STUDIO M Architecture created several lasting partnerships with retail investment companies, medical office developers and many private companies. The model firm David created established a lean, streamlined approach to project completion that focused on speed to market and client cost savings. This proven philosophy still holds true today!
Fast forward to January 2017. David was given an opportunity to join forces with HDA Architects in Gilbert, Arizona. HDA was the go-to architecture firm for K-12 Educational projects having completed over $2B in new schools throughout Arizona over a 35-year span. In addition to their expertise in educational projects they were also deeply involved with the Diocese of Phoenix as well as municipal and fire station design. During David’s tenure with HDA, STUDIO M Architecture was still in full operation, expanding their core market of Retail, Medical, and Restaurant clients. During this time HDA Architects faced a challenging situation in that two of the three partners passed away leaving the remaining partner the difficult decision to sell the firm to an outside entity who sadly did not understand the history and presence the company had established. David chose to step away from HDA shortly after the sale and devote himself to expanding STUDIO M Architecture’s core focus to now include Education, Municipal and Religious markets through the relationships and successful projects he developed during this time.
Images Courtesy of HDA Architects
Arizona College Prep
Tempe Elementary School District
Nevitt Elementary School
Notre Dame Prep High School
St Catherine of Bologna Performing Arts Center
Today, Studio M Architecture has completed nearly 400 successful projects in Retail, Healthcare, Restaurant, Education, Municipal and Religious in 17 states and counting!
