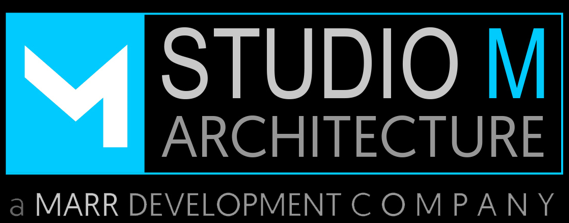
STUDIO M Architecture provides the knowledge, direction, advice and services necessary to review, administer and enhance the operation and processes of Architectural Review and Capital Improvements for Homeowners Associations.
ARCHITECTURAL DESIGN REVIEW
We work closely with your Board of Directors, committees, and homeowners to develop and maintain programs for architectural review that will work most effectively and efficiently for your community.
We provide feedback and assistance to design teams and construction professionals to ensure the homes designed and built within the communities meet the highest level of design integrity and craftsmanship.
STUDIO M Architecture focuses on the following areas:
- Architectural Review and Reporting
- Construction Monitoring and Inspection
- Design Guideline Updates and Creation
ARCHITECTURL REVIEW and REPORTING
Architectural reviews are a comprehensive examination of blueprints and design plans to make sure all new construction projects, major additions and/or exterior modifications comply with community guidelines set by the homeowners’ association. To obtain approval, elements of the plan must meet all community design requirements and be compatible with the surrounding neighborhood.
- Conduct Conceptual design meetings to maintain the design intent is fitting to the community.
- Conduct pre-design site meetings with the property owner/agents, prior to plan submittal.
- Provide a thorough review of plans and supporting documents submitted for preliminary and final reviews.
- Communicate findings and recommendations to Architectural Review Committees.
CONSTRUCTION MONITORING and INSPECTIONS
Once a project is reviewed and approved, construction monitoring and architectural inspections ensure construction and/or modifications comply with design intent. STUDIO M Architecture offers various levels of on-site inspection services during the construction phase to make sure all work in progress complies with the approved plan. STUDIO M Architecture also monitors and enforces rules and regulations established by the Association relating to the building process. Lastly, inspections help associations comply with all legislative requirements specific to the area.
- Pre-construction meeting with contractor/owner to review all construction rules.
- Monthly site visits to maintain visual oversight to ensure adherence to construction guidelines and construction schedule.
- Conduct scheduled formal inspections with contractor, property owner or owner’s agent to ensure adherence to plan, discuss proposed changes, review materials prior to installation, and review construction schedule.
- Report findings and provide documentation.
DESIGN GUIDELINE UPDATES and CREATION
Studio M’s Architecture can help create, update and implement architectural design guidelines. When updating guidelines, STUDIO M Architecture reviews current guidelines against CC&R’s to ensure they are compatible, and when not, recommends adjustments. When creating design guidelines from scratch, STUDIO M Architecture uses CC&R’s as a starting point to develop standards that guide construction and maintain integrity and character of the community.
CAPITAL IMPROVEMENT PROJECT MANAGEMENT
Capital improvement projects that involve major renovation or construction to home community common areas, community amenities, and large-scale maintenance projects such and grading, roofing, painting, and road improvements call for significant cooperation and coordination among property decision-makers, owners, and outside professionals. These projects demand time, thorough financial oversight, and hands-on involvement to ensure that they are done properly, in accordance with local and regional codes and regulations, and with the least possible disruption to day-to-day operations. With that in mind, we’ve outlined a few key strategies for managing capital improvements.
STUDIO M Architecture focuses on the following strategies to manage Capital Improvements:
IDENTIFY THE RESULTS YOUR PROJECT SHOULD DELIVER
The project should advance your community’s mission and business objectives, whether you’re upgrading or maintaining existing community property and amenities, or building a new clubhouse to host larger, more profitable events.
CLEARLY DEFINE ROLES, RESPONSIBILITIES AND LINES OF COMMUNICATION
Ensure smooth workflow from the start by identifying all stakeholders who’ll be impacted and establishing the level at which certain decisions will be made. Which responsibilities will the community management team, the owner or the governing board handle?
MANAGE COST AND EXPECTATIONS BY ESTABLISHING DESIGN/CONSTRUCTION TEAM AT CONCEPTUAL STAGE
As you visualize the project, choose an experienced Architect and a veteran General Contractor with deep pre-construction capabilities. You’ll gain accurate estimates and reliable advice on structural and mechanical systems, and you’ll learn up front how adding space, changing layouts and improving finishes will impact cost. Prevent re-design by making design and pricing/systems analysis part of the team exercise.
ESTABLISH A REALISTIC BUDGET
Define your expectations for project scope and schedule and look to the team’s General Contractor to present the most buildable, cost-effective approach. If you expect to provide your community and homeowners with the highest-quality facilities, hire the best vendors, suppliers and contractors.
PREVENT OR MINIMIZE ANY INCONVENIENCE TO COMMUNITY AND PROPERTY OWNERS
Precise phasing is the key to keeping high-end facilities fully operational during construction. An experienced General Contractor will plan and supervise the process, and timely completion of each phase will minimize disruption of services and reduce impact to popular areas.
FULL SERVICE ARCHITECTURAL REVIEW MANAGEMENT
The Architectural Review process is becoming a complex area for homeowners’ associations (HOA’s) to navigate. With our firm’s experience in the building industry and plan creation, reviews of these submissions will be done by an experienced professional. Our assistance with your Architectural process can range from reviewing plans submitted to assistance with creating community wide standards. Fair and consistent Architectural processes are crucial for a homeowner’s association.
STUDIO M Architecture can assist with accomplishing this through the following:
- Receive and log all submissions.
- Collect and track ARC deposits.
- Review submissions for completion of information and forward to ARC with initial recommendation.
- Coordinate committee request and consultant reviews.
- Prepare documentation for committee meetings and attend meetings to present upon request.
- Respond to owner questions.
- Communicate ARC decisions to owners and answer related questions.
- Maintain and store all ARC records.
- Perform regular inspections to ensure compliance with ARC regulations/decisions.
- Coordinate final ARC inspections.
- Refund ARC deposits